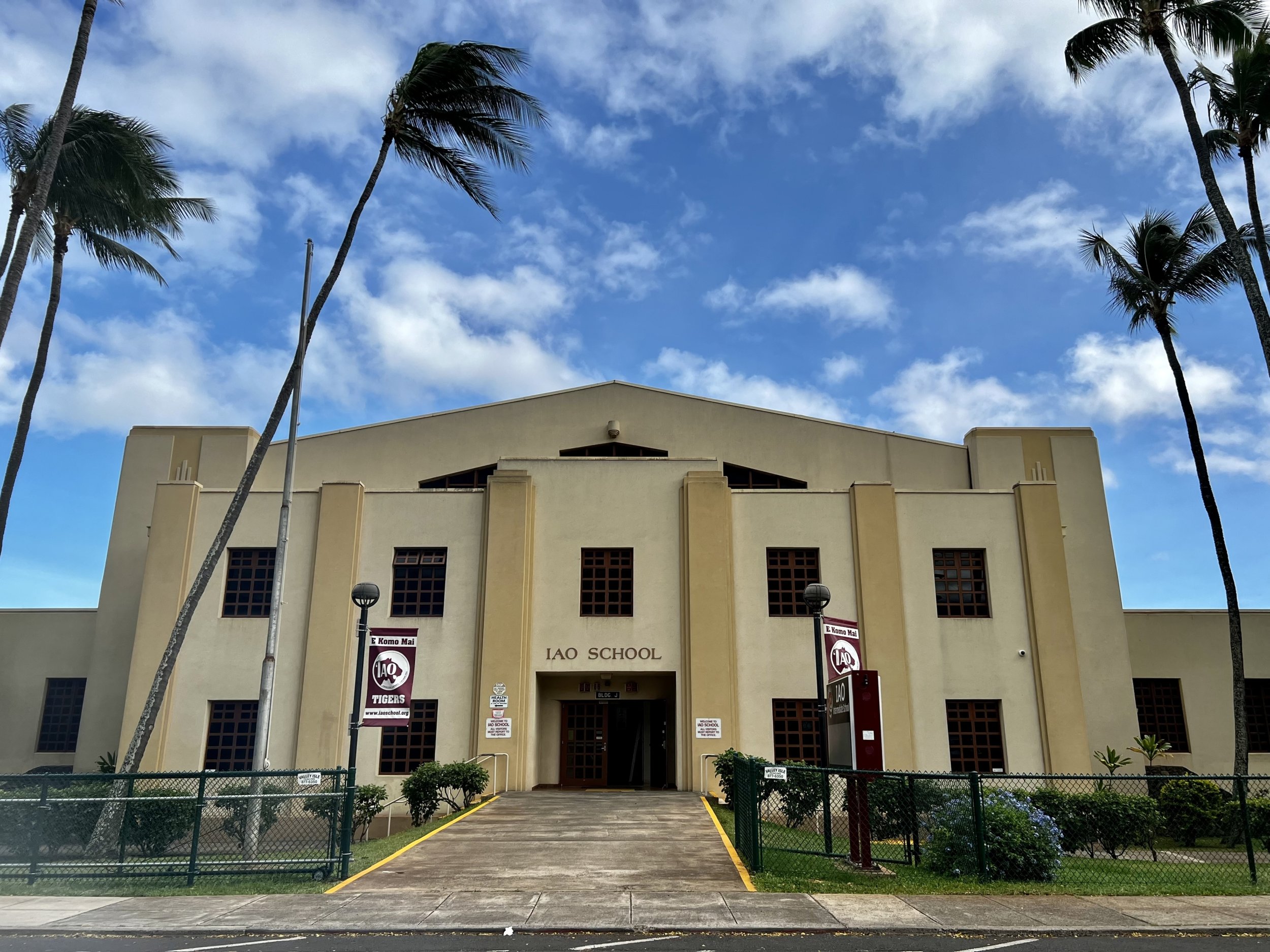Iao Intermediate School New STEM Classrooms in Old Cafeteria and Outdoor Classroom and amphitheater Seating, Wailuku, HI
Location
Maui, HI
United States Army Corps of Engineers
Federal Agency
Site/Facility Condition Studies
Schools
Structural, Electrical, Mechanical
Familiarity Site Conditions in Hawaii and the USACE POH AOR
Experience Capabilities
Emergency Response for FEMA, Cultural Resources Inventory
Program
Size
Entire town of Lahaina, Kula, and Olinda, Maui
Delivery
Direct Award
Completion
2024
Building Reuse/Renovation/Addition Project of a historic cafeteria building on the Iao School Camus. The kitchen area was redesigned and enlarged to create a STEM division. This dining area was renovated to be a fitness center for physical education of students. Create plans, specifications and cost estimates which includes professional engineering, architectural, landscape architecture, land survey, environmental hazardous material testing and air monitoring, archaeological report and monitoring during construction, historic preservation studies, geotechnical soils report and monitoring during construction, and any other applicable professional design services necessary for the preparation of design documents and specifications for construction of the renovation of the old cafeteria (Bldg. C) to new classrooms. All facilities, site, and utility improvements designed to comply with Department of Education (DOE) Education Specifications; Americans with Disabilities Act Accessibility Guidelines (ADAAG); the State Energy Conservation Code; the State of Hawaii Department of Health (DOH) requirements and regulations, the National Electrical Code (NEC), National Fire Protection Association (NFPA) Fire Code.


